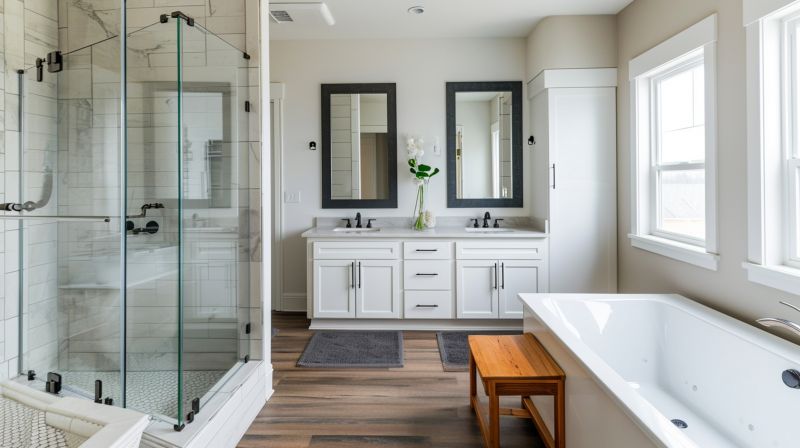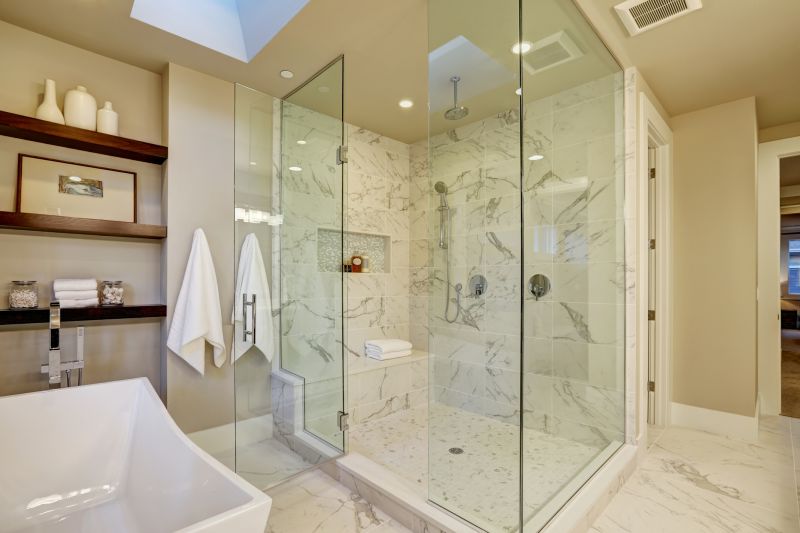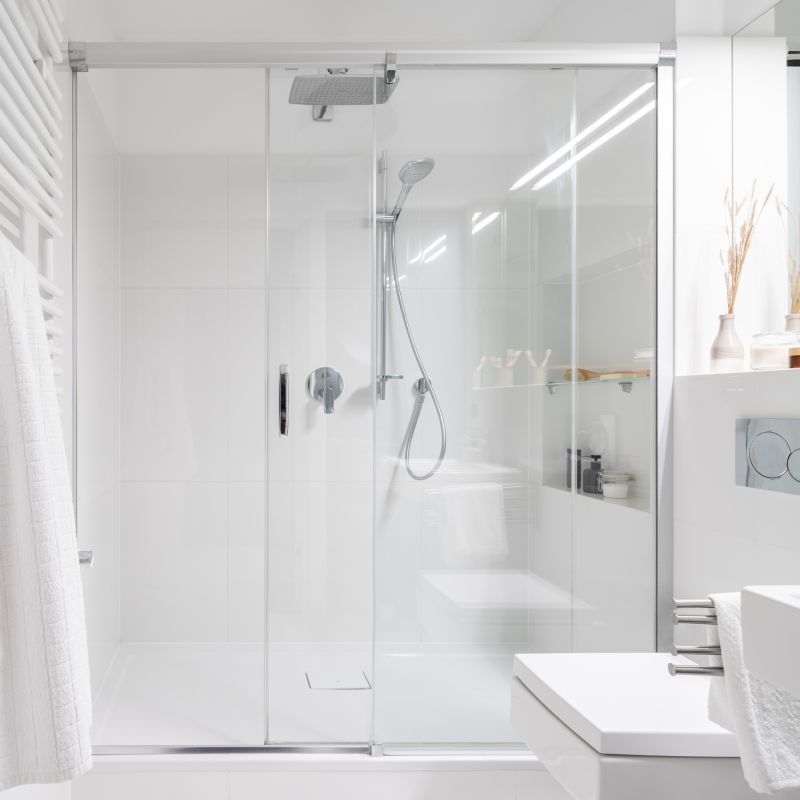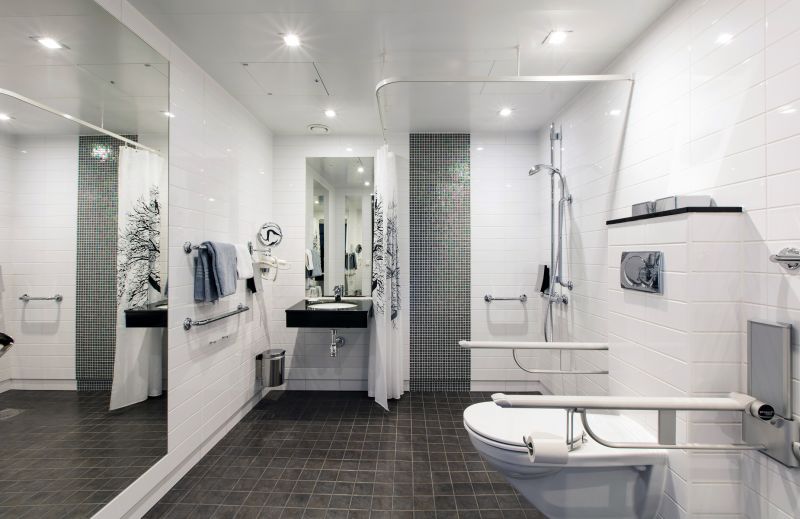Maximize Small Bathroom Space with Smart Shower Designs
Designing a small bathroom shower requires careful planning to maximize space while maintaining functionality and style. Effective layouts can make a compact bathroom feel more open and comfortable. The choice of shower type, placement, and accessories plays a significant role in optimizing limited space. Understanding different layout options can help homeowners in Auburn, ME, create a bathroom that meets their needs without sacrificing aesthetic appeal.
Corner showers utilize often underused space in small bathrooms. They typically feature a quadrant or neo-angle design, which fits neatly into a corner, freeing up floor space for other fixtures.
Walk-in showers provide a sleek, open look that can make a small bathroom appear larger. They often incorporate frameless glass and minimal hardware to enhance the sense of space.

A glass enclosure in a small bathroom creates an illusion of openness, making the space feel larger and more inviting.

Integrating shelves into the shower walls maximizes storage without cluttering the limited space.

A simple, streamlined shower with a rain showerhead and clear glass enhances the feeling of spaciousness in a compact bathroom.

Designs that combine a shower with a small bathtub or seating area optimize usability within tight dimensions.
| Layout Type | Key Features |
|---|---|
| Corner Shower | Fits into corner, saves space, often includes curved or angular doors. |
| Walk-In Shower | Open design, frameless glass, accessible, visually enlarges the room. |
| Shower Tub Combo | Combines bathing and showering, suitable for small bathrooms with dual needs. |
| Sliding Door Shower | Space-efficient door mechanism, prevents door swing interference. |
| Wet Room | Open-plan shower area with waterproof flooring, maximizes space. |
| Shower Niche | Built-in storage niche for toiletries, saves space and maintains clean look. |
| Corner Bench Shower | Includes a small bench or seat, adds comfort without occupying much space. |
| L-Shaped Shower | Utilizes two walls, suitable for rectangular small bathrooms. |
In small bathroom shower designs, choosing the right layout involves balancing functionality with space efficiency. Corner showers are popular for their ability to utilize corner space effectively, especially in bathrooms with limited square footage. Walk-in showers, on the other hand, create a sense of openness and are often favored for their modern aesthetic and accessibility. Incorporating built-in shelves or niches can help keep toiletries organized without cluttering the shower area. Additionally, frameless glass doors and minimal hardware contribute to a sleek appearance that visually expands the space.
Designers recommend considering the flow of movement within the bathroom to ensure that the shower layout does not obstruct other fixtures or pathways. Sliding doors and bi-fold enclosures are excellent choices for conserving space, while a wet room setup can eliminate the need for doors altogether, providing a seamless look. For those seeking versatility, combining a small bathtub with a shower provides options for bathing and showering, making the most of limited space. Proper lighting and reflective surfaces further enhance the perception of space, making small bathrooms more functional and visually appealing.


